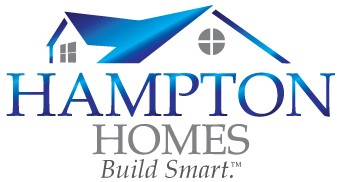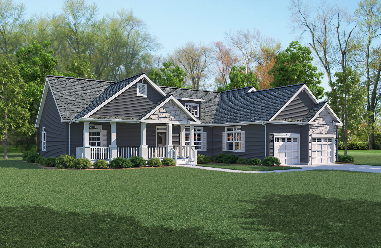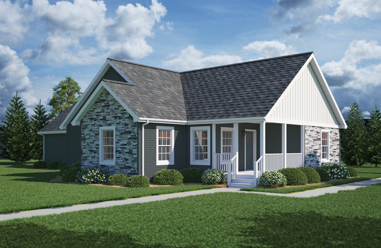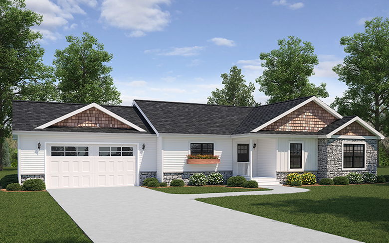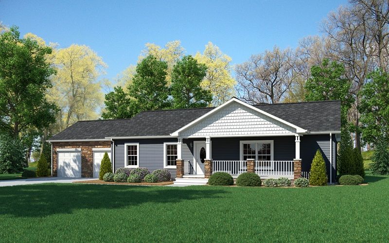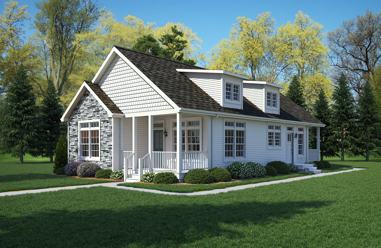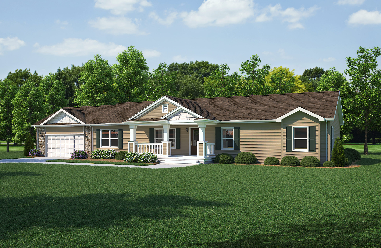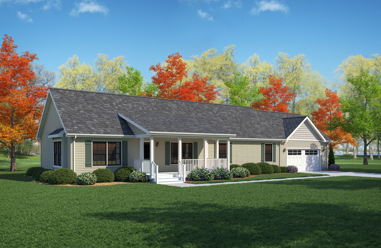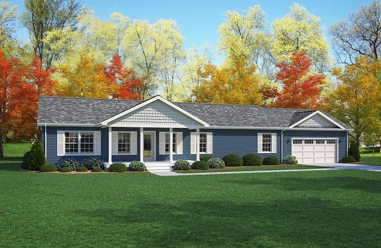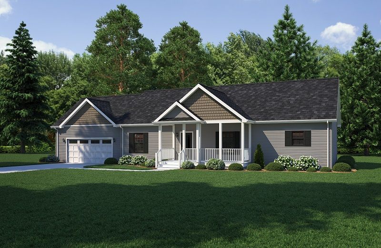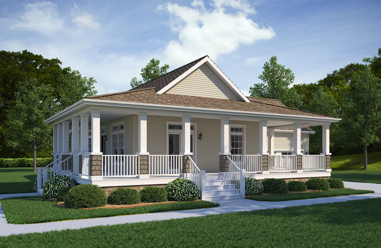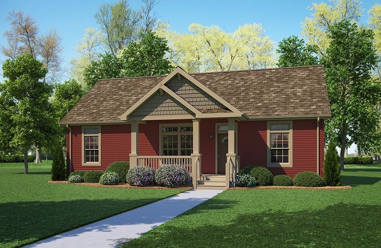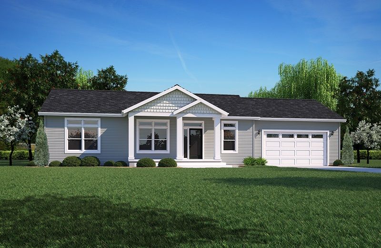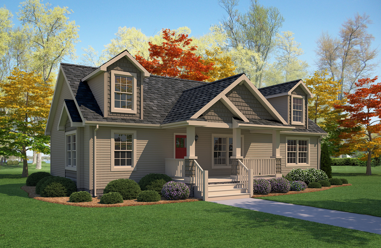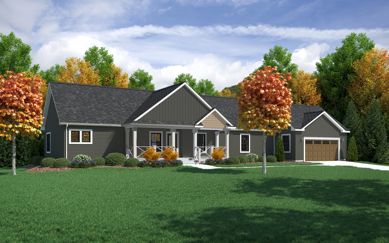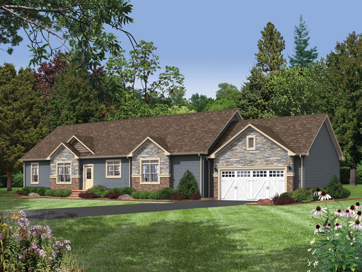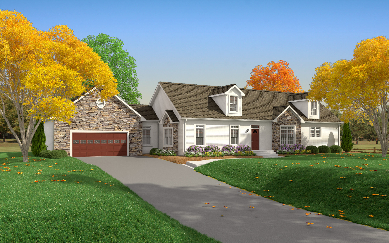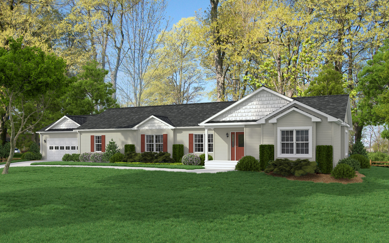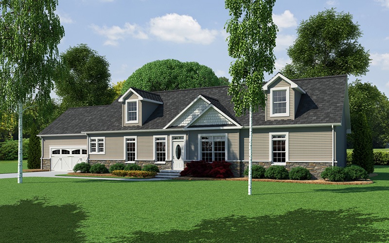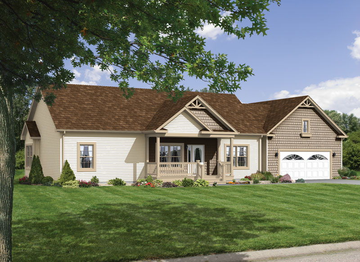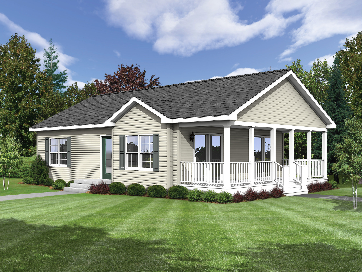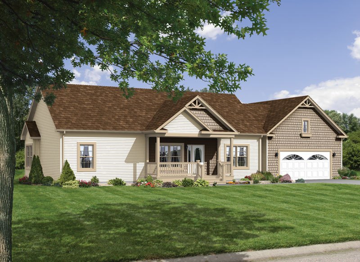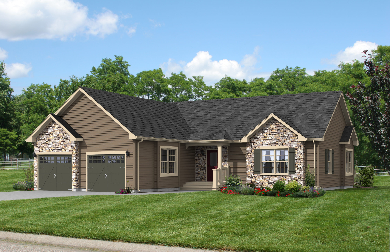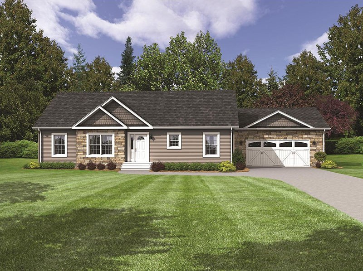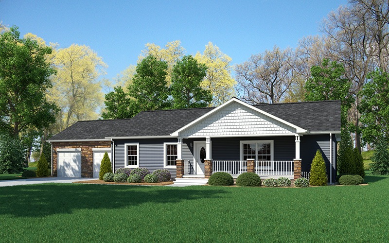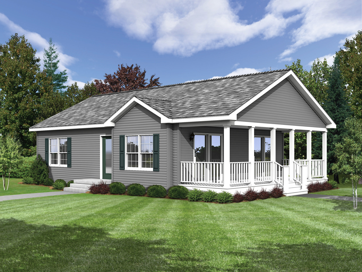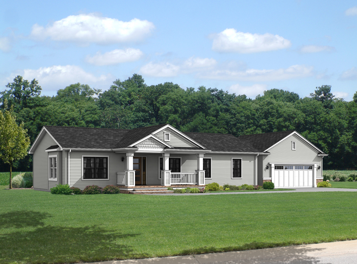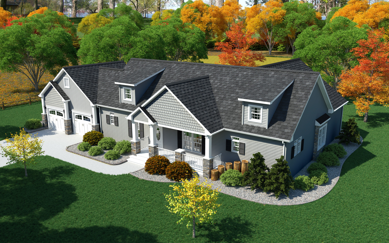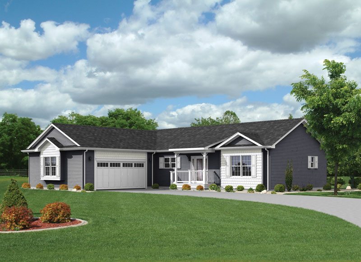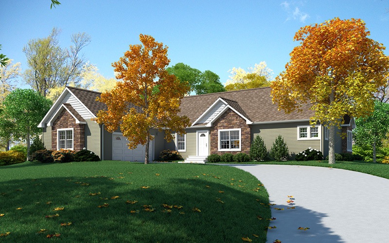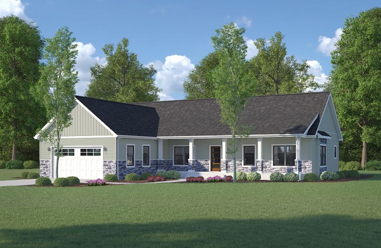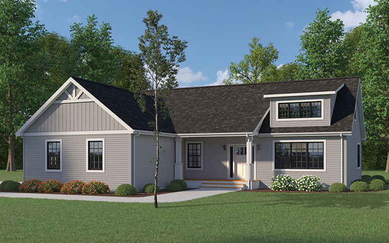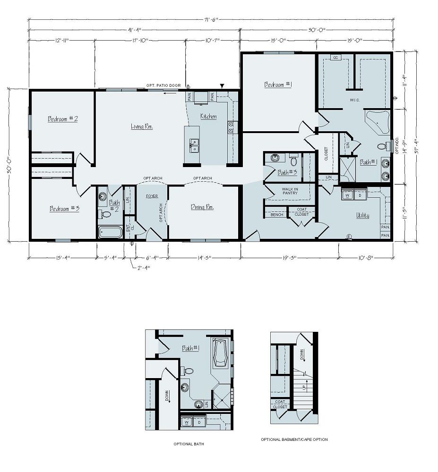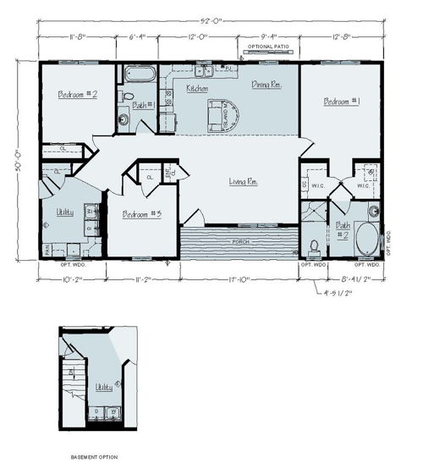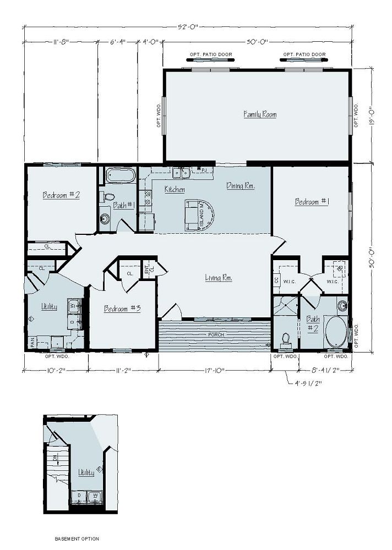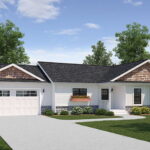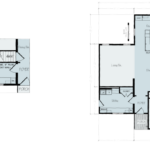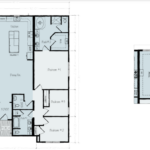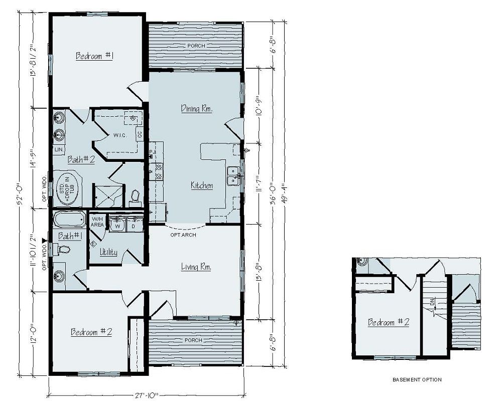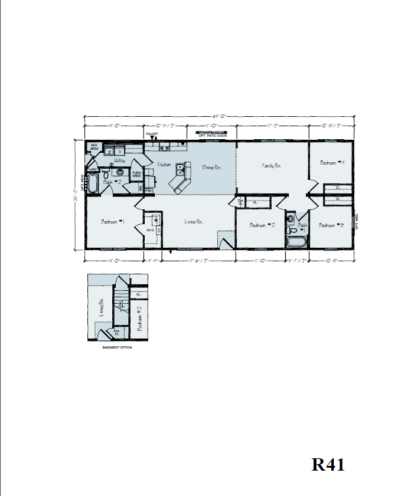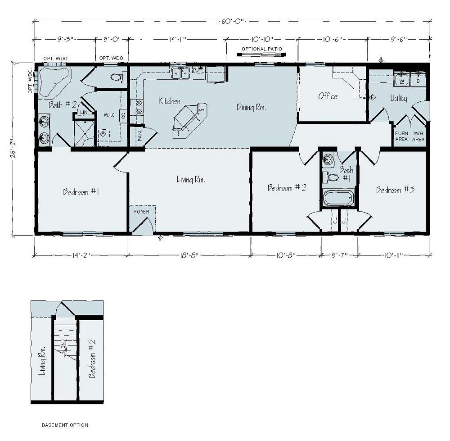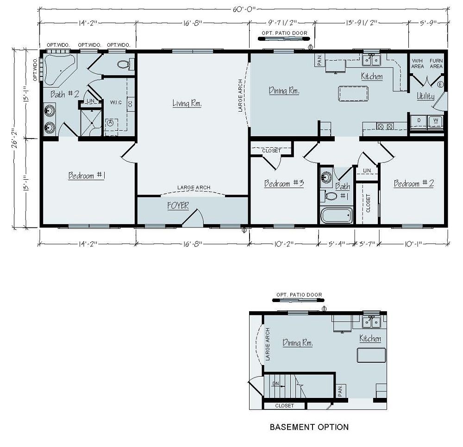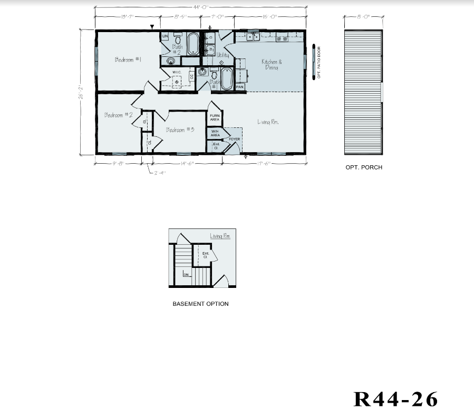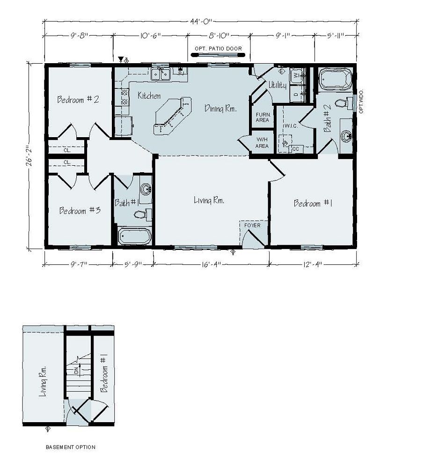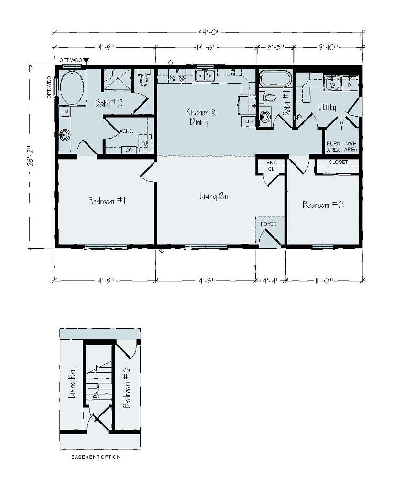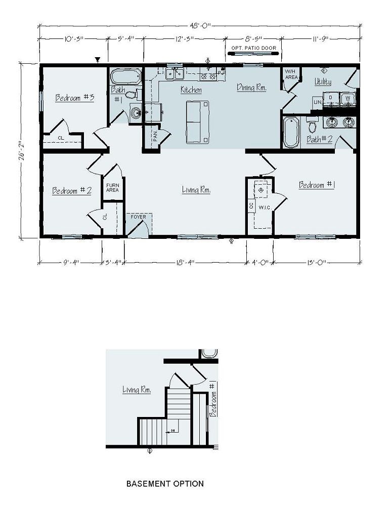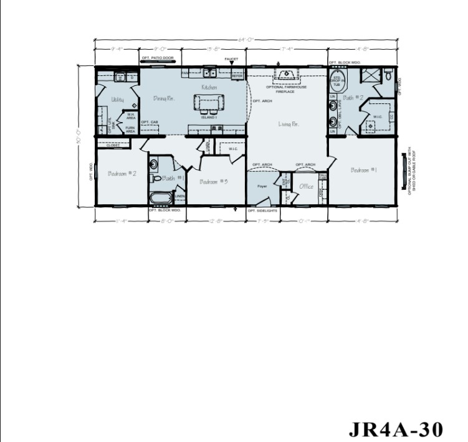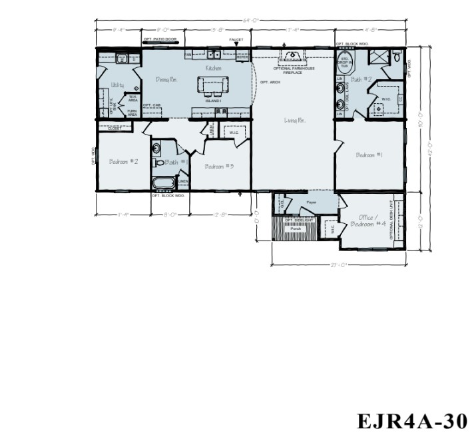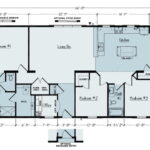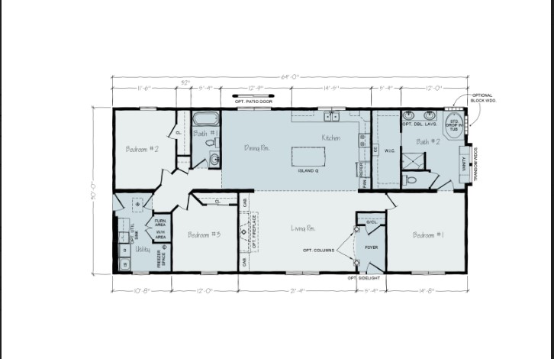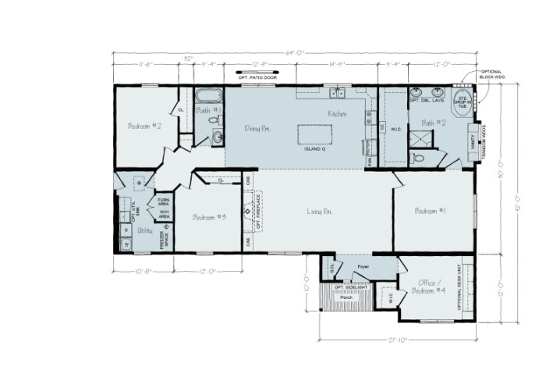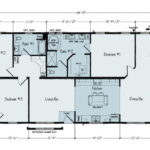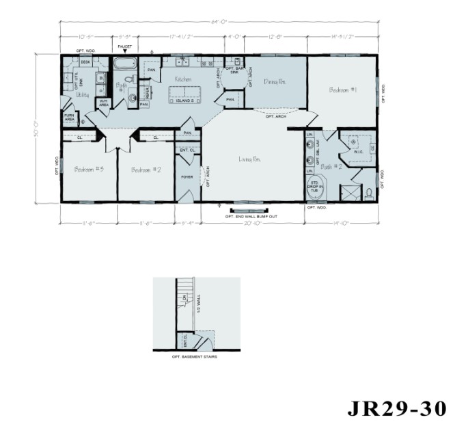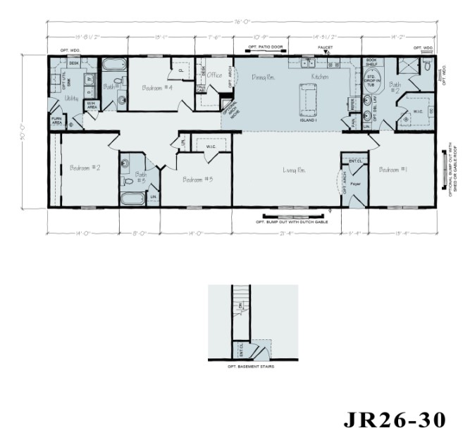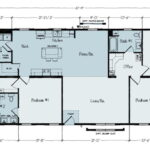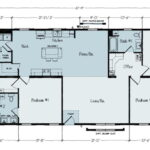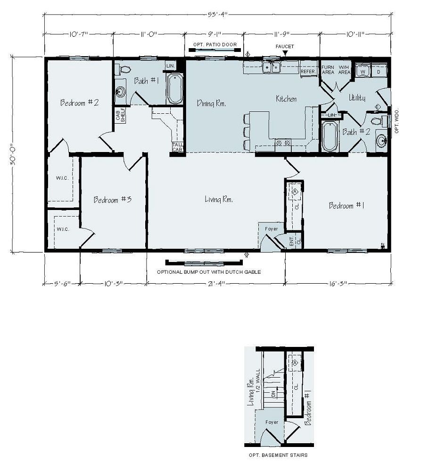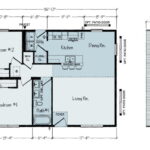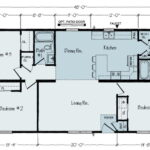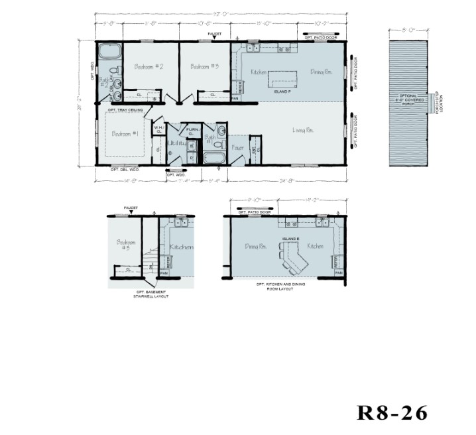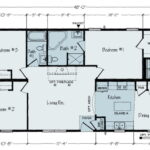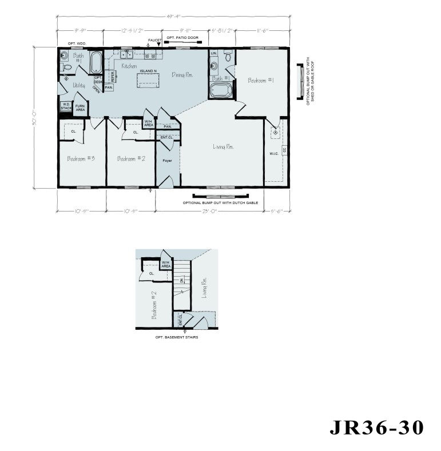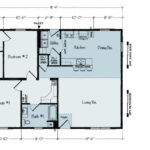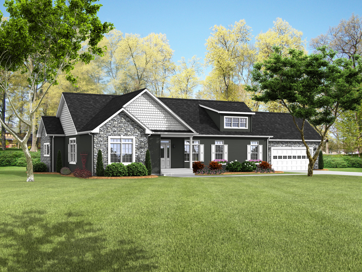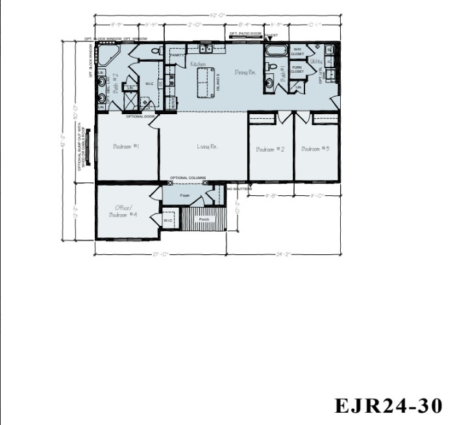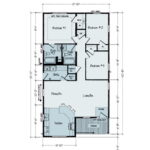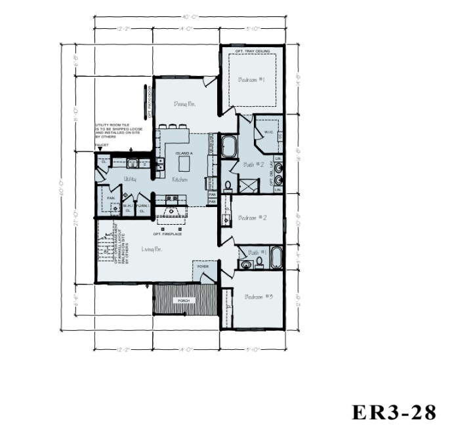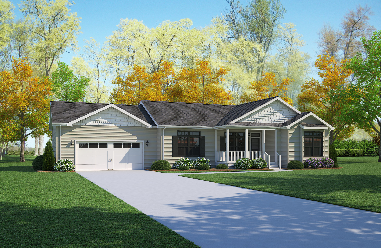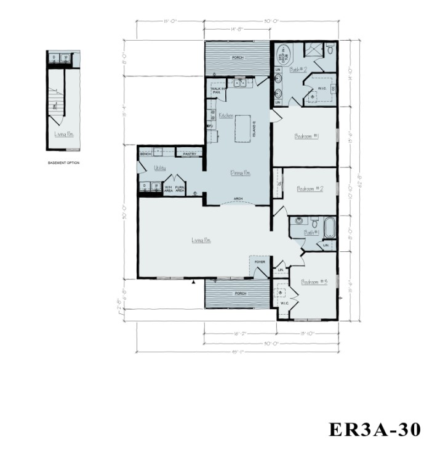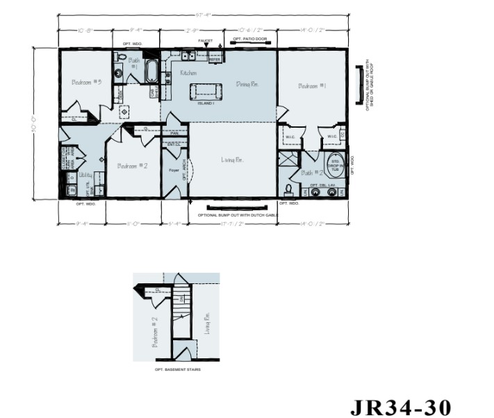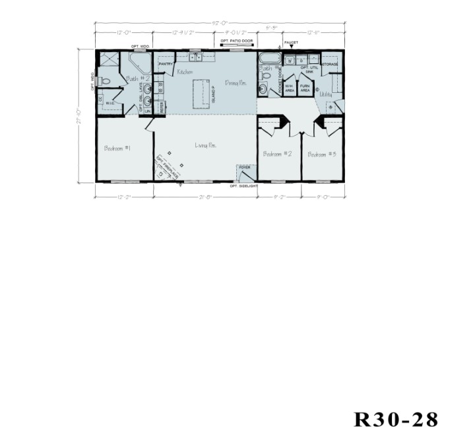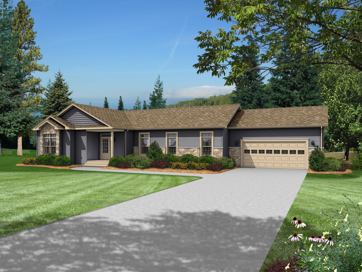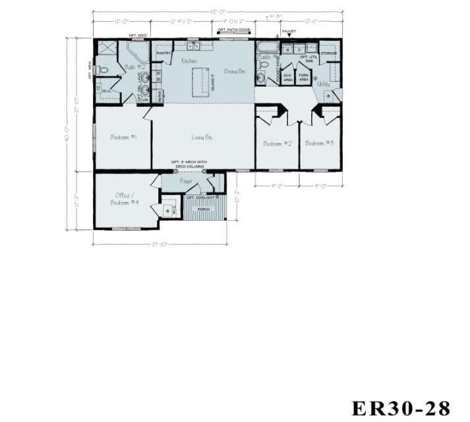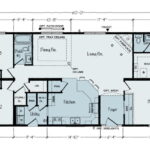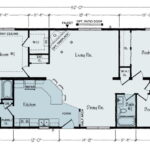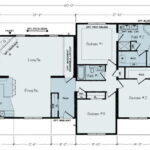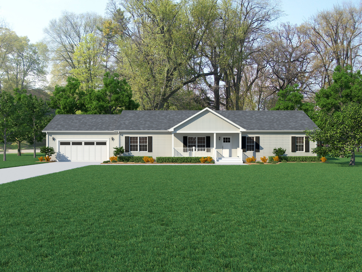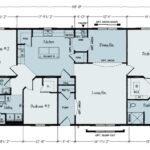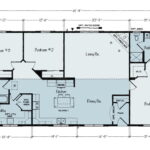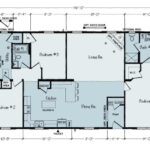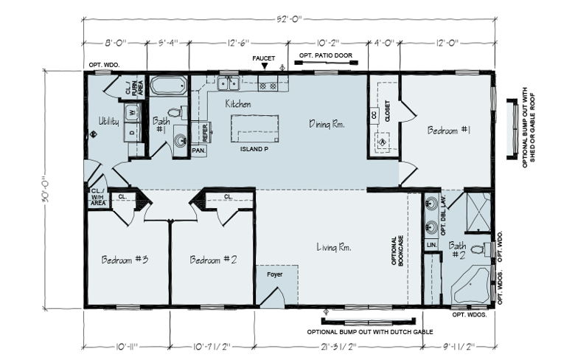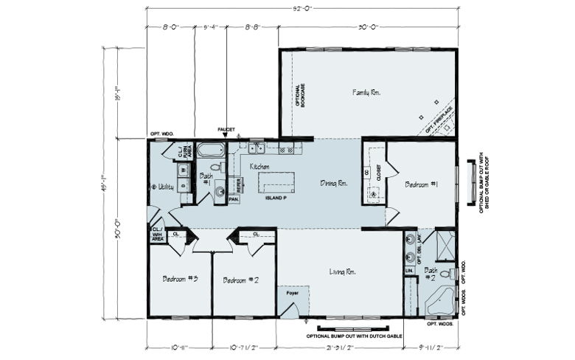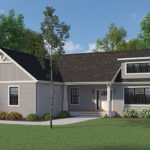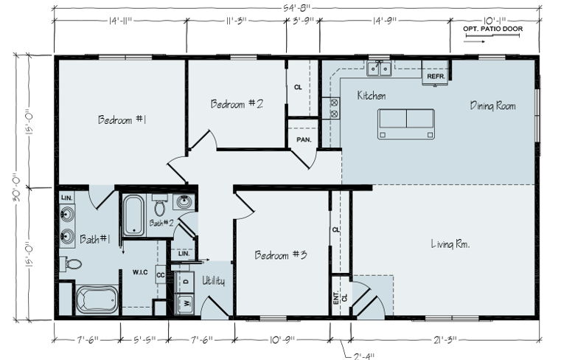RANCH
Text a model number to (517) 227-0158 for pricing information Click here to text us!
-
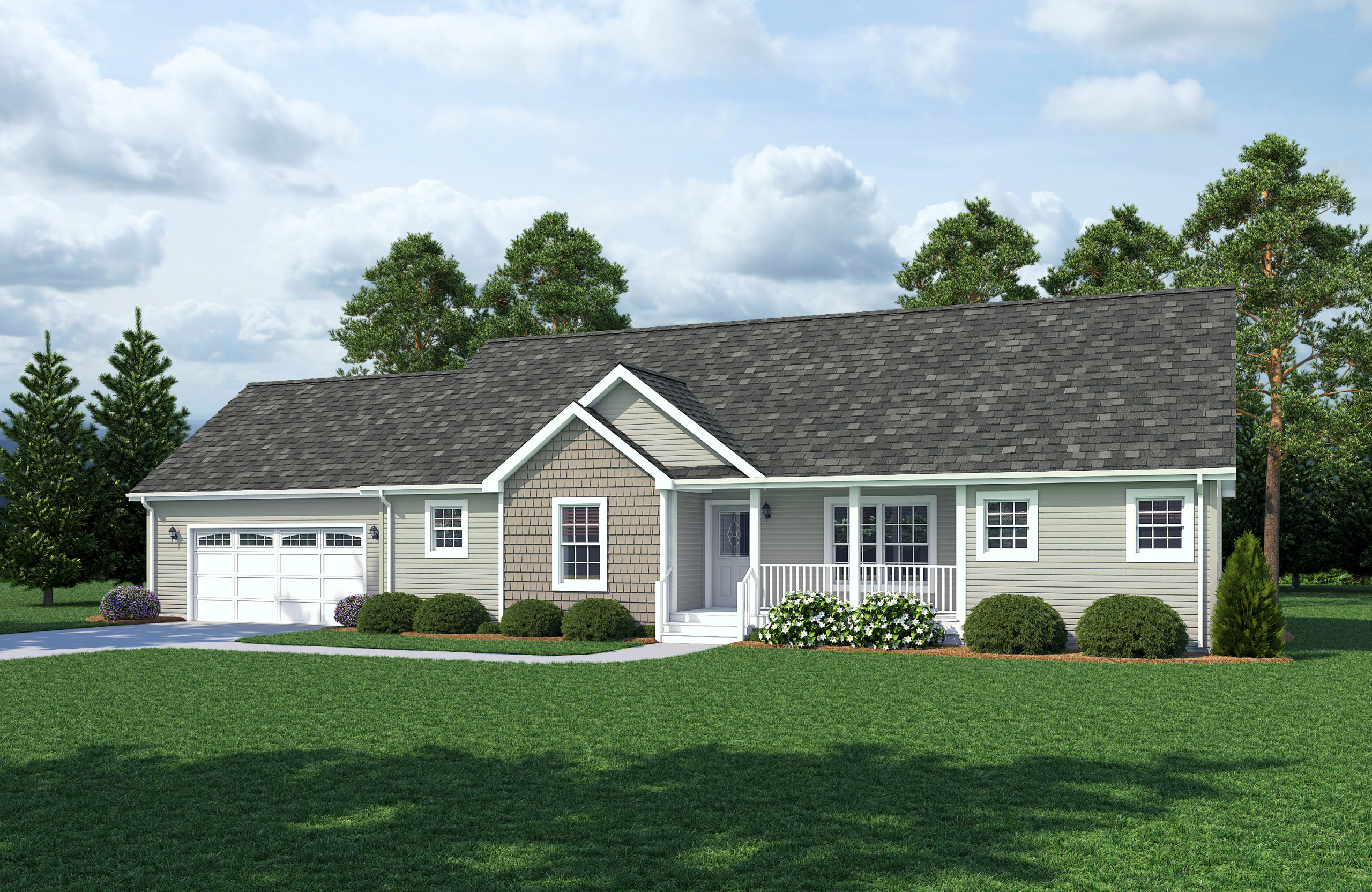
Dublin 3 Bed 2 Bath 1,560 Sq. Ft
Dublin
Home Code: JR-41
Bedrooms: 3
Bathrooms: 2
Square Footage: 1,560
Size Options: 52'-0 x 30'-0
Home Code: EJR41-30
Bedrooms: 3
Bathrooms: 2
Square Footage: 2,010
Size Options: 30'-0 x 52'-0 & 30'0" X 15'0"
Note: Our exterior home renderings depict a combination of factory and on site options that may not be standard with each home. -
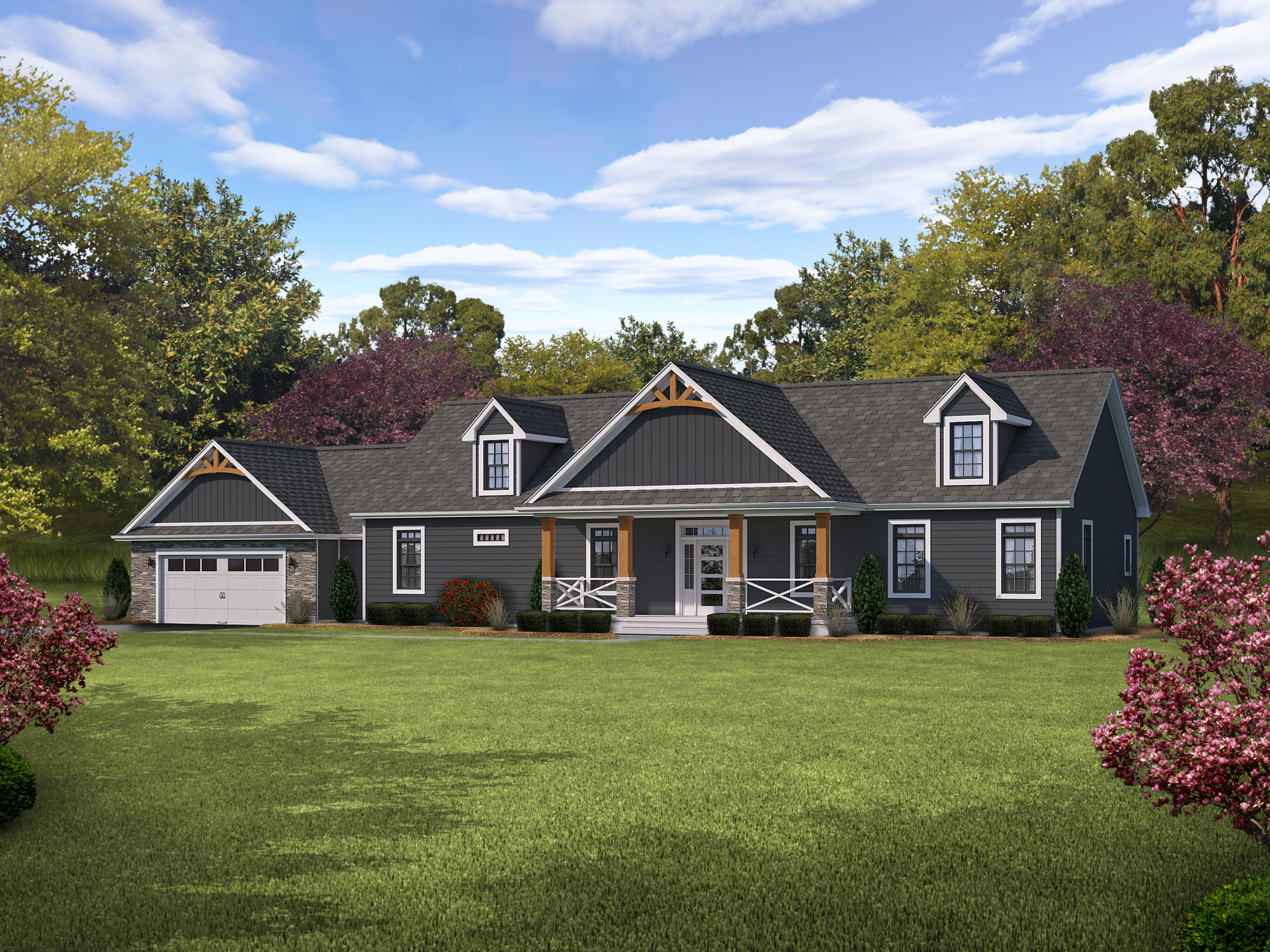
Roosevelt 3 Bed 2 Bath 1,920 Sq. Ft
Roosevelt
Home Code: JR-4A
Bedrooms: 3
Bathrooms: 2
Square Footage: 1,920
Size Options: 30'-0 x 64'-0 (30 Ft. Width Available)
Home Code: EJR-4A
Bedrooms: 4
Bathrooms: 2
Square Footage: 2,228
Size Options: 30'-0 x 64'-0/10'/12' Porch (30 Ft. Width Available)
Note: Our exterior home renderings depict a combination of factory and on site options that may not be standard with each home. -
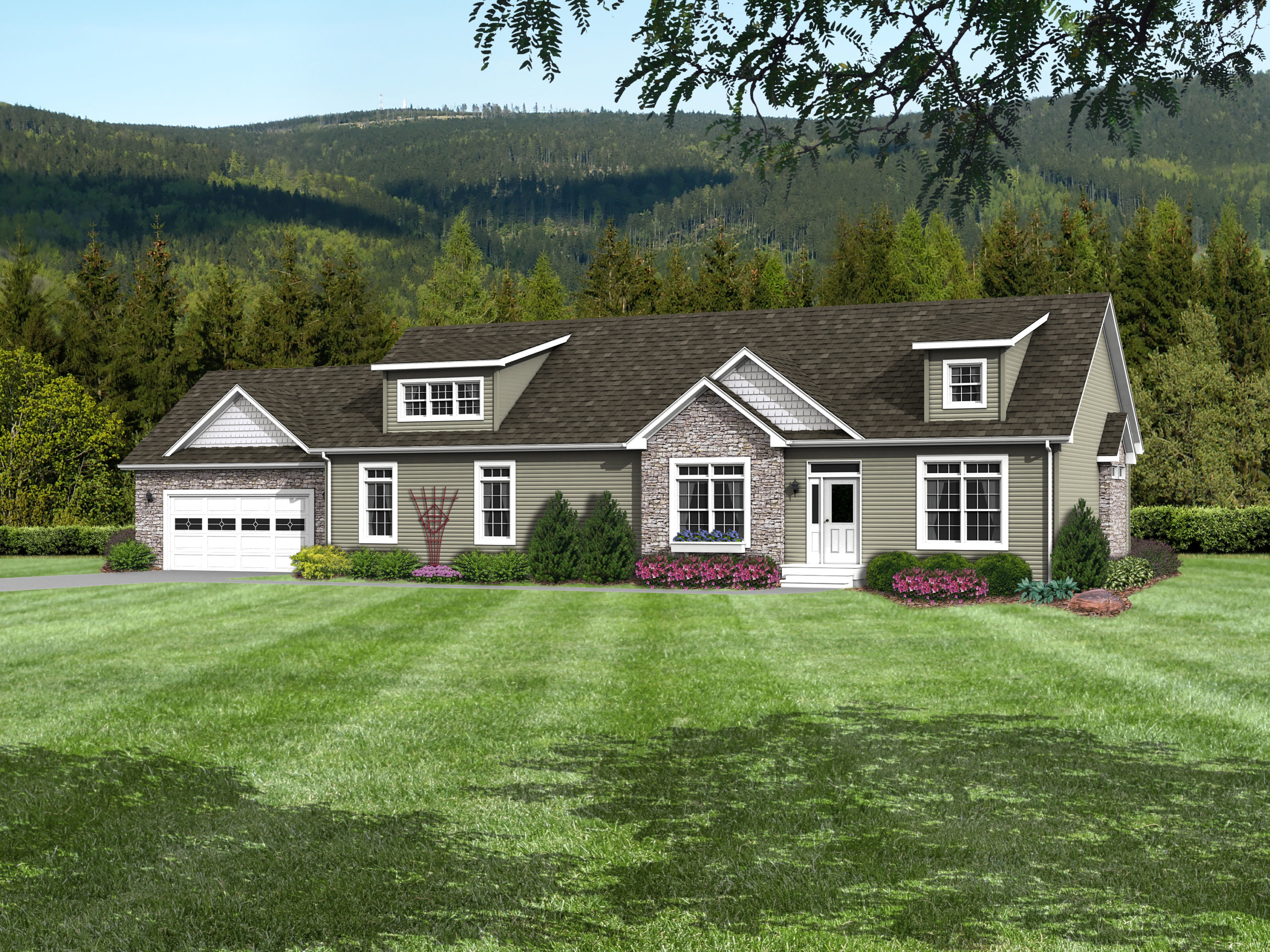
Patriot 3 Bed 2 Bath 1,920 Sq. Ft
Patriot
Home Code: JR-13A
Bedrooms: 3
Bathrooms: 2
Square Footage: 1,920
Size Options: 30'-0 x 64'-0 (30 Ft. Width Available)
Home Code: EJR-13A
Bedrooms: 4
Bathrooms: 2
Square Footage: 2,228
Size Options: 30'-0 x 64'-0/10'/12' Porch (30 Ft. Width Available)
Note: Our exterior home renderings depict a combination of factory and on site options that may not be standard with each home. -
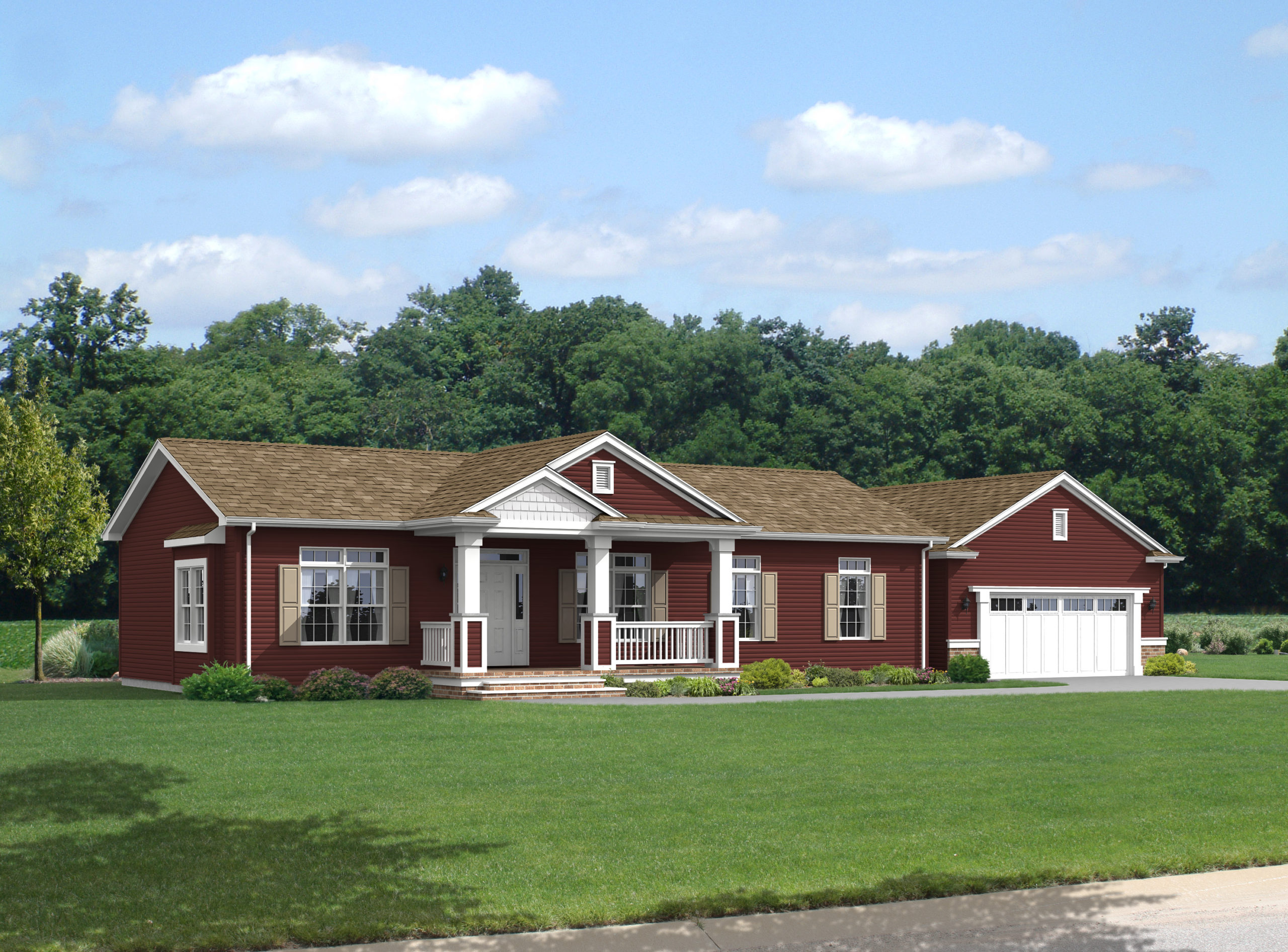
Joseph 3 Bed 2 Bath 1,560 Sq. Ft
Joseph
Home Code: JR-24
Bedrooms: 3
Bathrooms: 2
Square Footage: 1,560
Size Options: 30'-0 x 60'-0 (30 Ft. Widths Available)
Home Code: EJR-24
Bedrooms: 4
Bathrooms: 3
Square Footage: 1,868
Size Options: 30'-0 x 52'-0/10'/12' Porch (30 Ft. Widths Available)
Note: Our exterior home renderings depict a combination of factory and on site options that may not be standard with each home. -
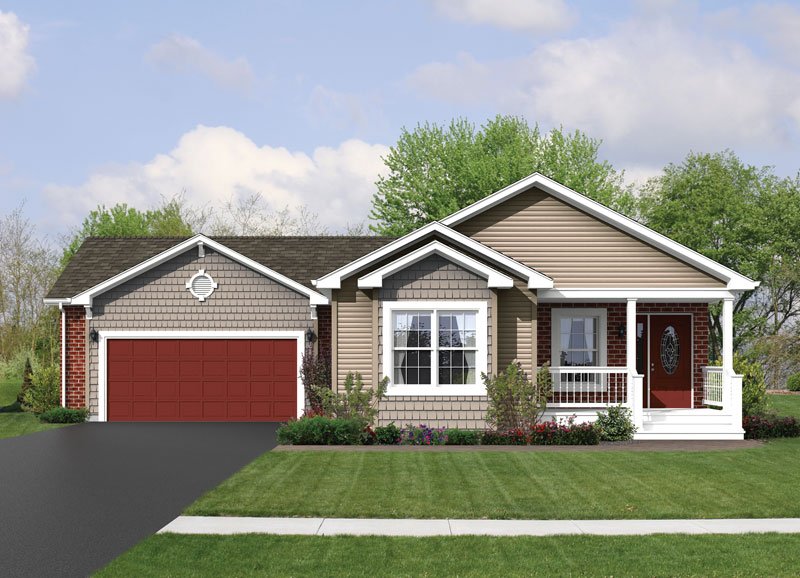
Jamestown 3 Bed 2 Bath 1,344 Sq. Ft
Jamestown
Home Code: R-11
Bedrooms: 3
Bathrooms: 2
Square Footage: 1,344
Size Options: 27'-10" x 52'-0/50'-8" Porch (28 Ft. Widths Available)
Note: Our exterior home renderings depict a combination of factory and on site options that may not be standard with each home. -
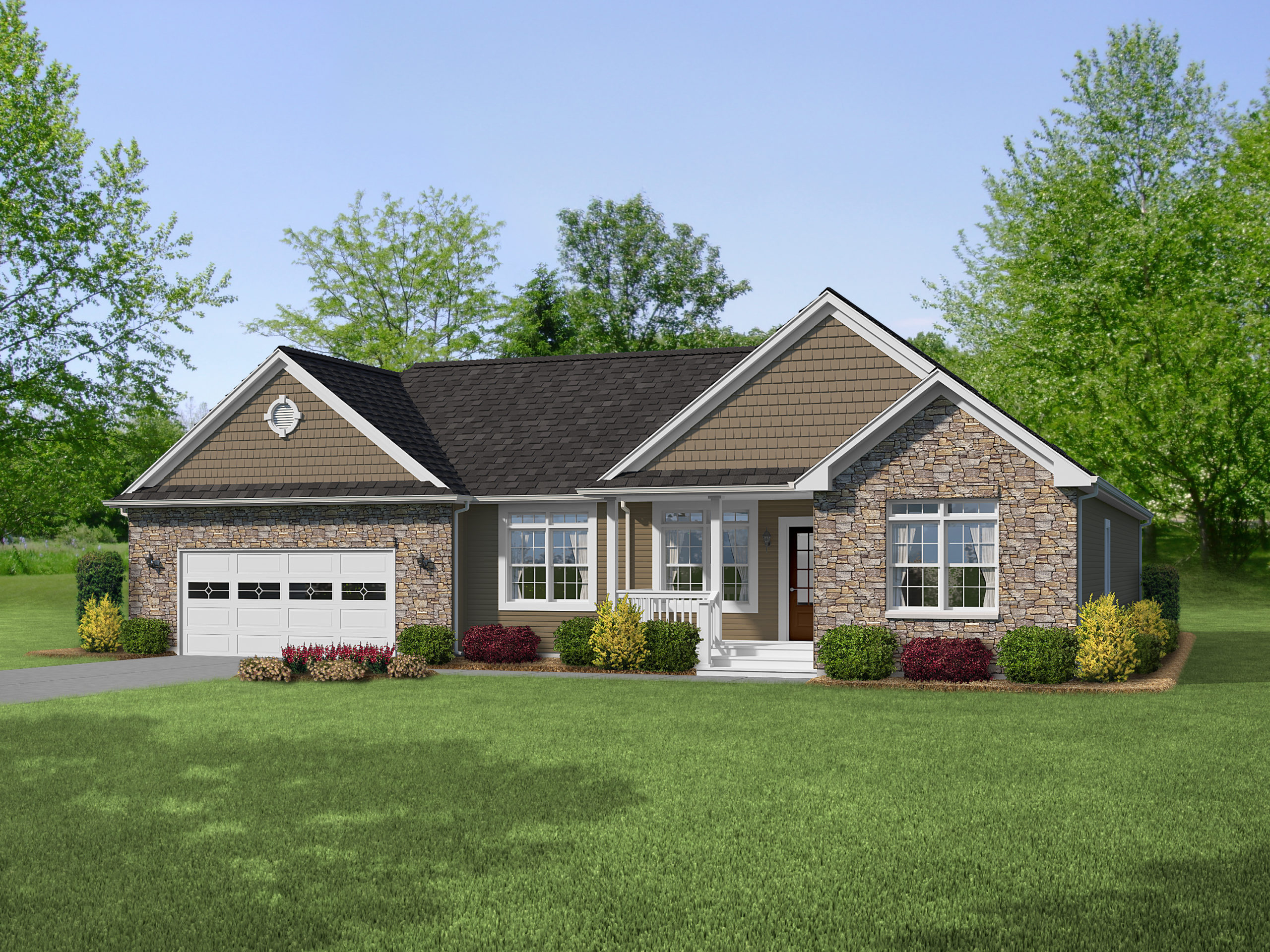
Executive 3 Bed 2 Bath 1,795 Sq. Ft
Executive
Home Code: ER-3
Bedrooms: 3
Bathrooms: 2
Square Footage: 1,795
Size Options: 27'10" x 12'2"/60'/49'4" (28 & 30 Ft. Widths Available)
Home Code: ER-3A
Bedrooms: 3
Bathrooms: 2
Square Footage: 1,930
Size Options: 28 & 30 Ft. Widths Available
Note: Our exterior home renderings depict a combination of factory and on site options that may not be standard with each home. -
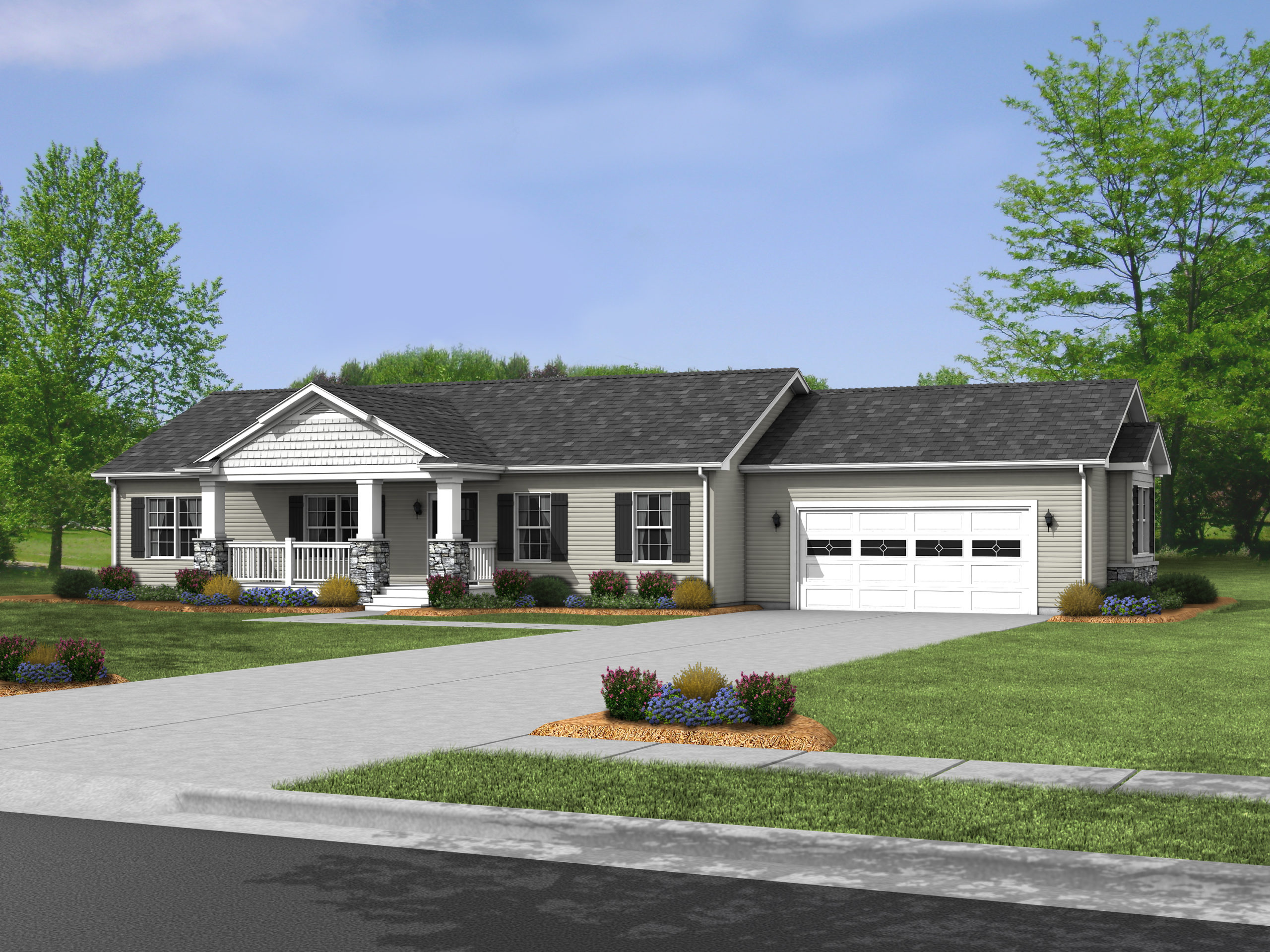
Davis 3 Bed 2 Bath 1,456 Sq. Ft
Davis
Home Code: R-30
Bedrooms: 3
Bathrooms: 2
Square Footage: 1,456
Size Options: 27'-10" x 52'-0 (28 & 30 Ft. Widths Available)
Home Code: ER-30
Bedrooms: 4
Bathrooms: 2
Square Footage: 1,764
Size Options: 27'-10" x 52'-0/12'/10' Porch (28 & 30 Ft. Widths Available)
Note: Our exterior home renderings depict a combination of factory and on site options that may not be standard with each home. -
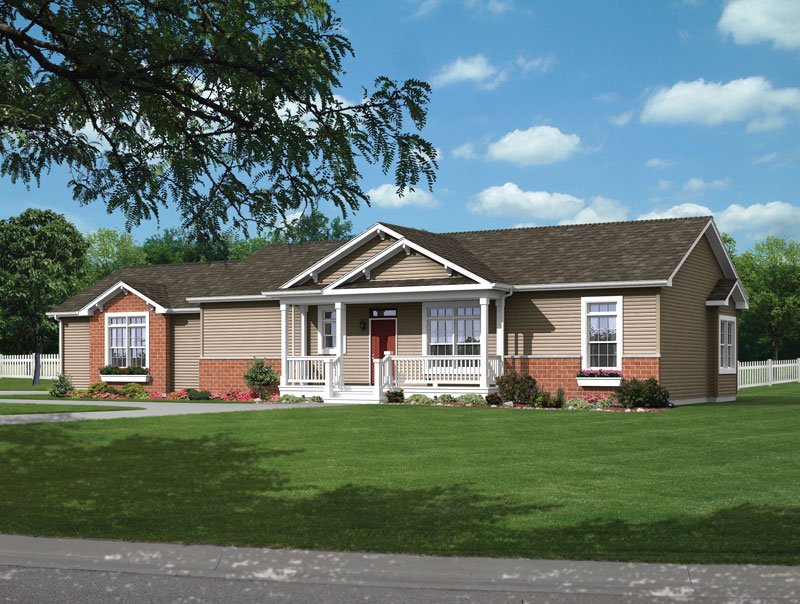
Beaver Creek 3 Bed 2 Bath 1,352 Sq. Ft
Beaver Creek
Home Code: R-10
Bedrooms: 3
Bathrooms: 2
Square Footage: 1,352
Size Options: 26'-2" x 52'-0 (26, 28, & 30 Ft. Widths Available)
Note: Our exterior home renderings depict a combination of factory and on site options that may not be standard with each home. -
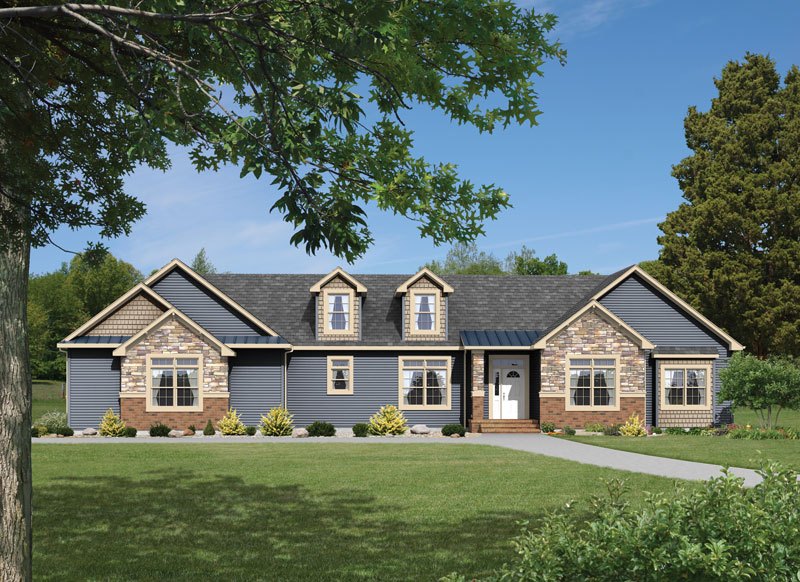
Aristocrat 3 Bed 2 Bath 1,872 Sq. Ft
Aristocrat
Home Code: ER-7
Bedrooms: 3
Bathrooms: 2
Square Footage: 1,872
Size Options: 27'10" x 32'2"/32'/37'4" (28 & 30 Ft. Widths Available)
Note: Our exterior home renderings depict a combination of factory and on site options that may not be standard with each home. -
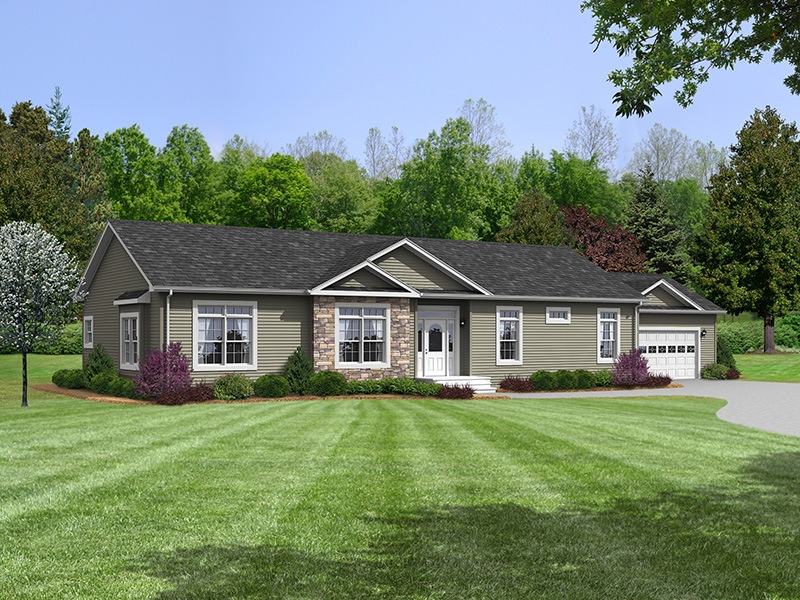
Allen Towne 3 Bed 2 Bath 1,620 Sq. Ft
Allen Towne
Home Code: JR-22
Bedrooms: 3
Bathrooms: 2
Square Footage: 1,620
Size Options: 30'-0 x 64'-0 (30 Ft. Widths Available)
Home Code: JR-22A
Bedrooms: 4
Bathrooms: 2
Square Footage: 1,920
Size Options: 30'-0 x 64'-0 (30 Ft. Widths Available)
Note: Our exterior home renderings depict a combination of factory and on site options that may not be standard with each home. -
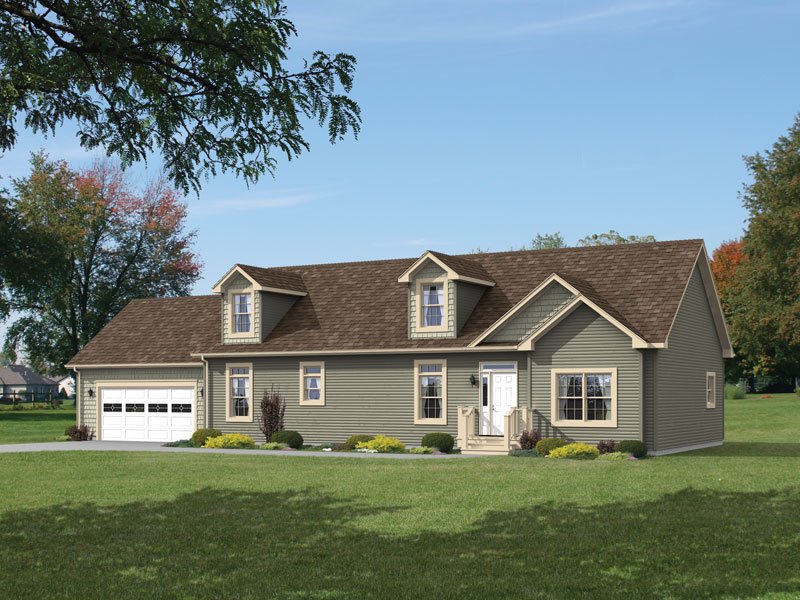
Albany 3 Bed 2 Bath 1,680 Sq. Ft
Albany
Home Code: JR-9
Bedrooms: 3
Bathrooms: 2
Square Footage: 1,680
Size Options: 30'-0 x 56'-0 (30 Ft. Widths Available)
Home Code: JR-9A
Bedrooms: 3
Bathrooms: 2
Square Footage: 1,840
Size Options: 30'-0 x 61'-4"(30 Ft. Widths Available)
Note: Our exterior home renderings depict a combination of factory and on site options that may not be standard with each home. -
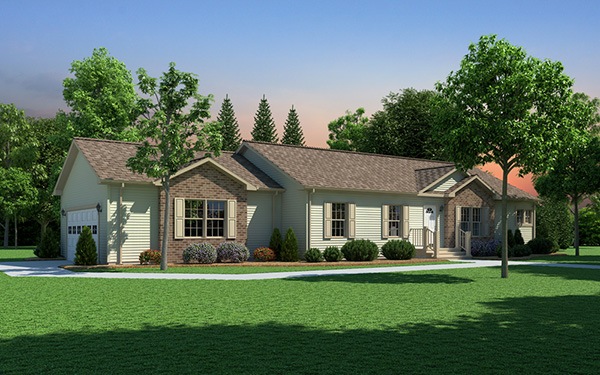
Adelaide 3 Bed 2 Bath 1,560 Sq. Ft
Adelaide
Home Code: JR-35
Bedrooms: 3
Bathrooms: 2
Square Footage: 1,560
Size Options: 30'-0 x 52'-0 (30 Ft. Widths Available)
Home Code: EJR-35A
Bedrooms: 3
Bathrooms: 2
Square Footage: 2,010
Size Options: 30'-0 x 52'-0/30' x 15' Family Room (30 Ft. Widths Available)
Note: Our exterior home renderings depict a combination of factory and on site options that may not be standard with each home.
