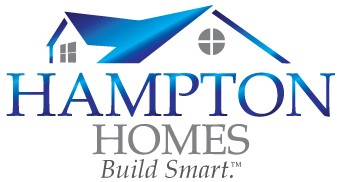Top Floor Plans of 2021
So, you’re considering purchasing a brand new modular home. One of the most exciting parts of your consideration is examining the various floor plans and figuring out what might be best for you, your location, and your family. Now more than ever, people are spending much of their time at home, so shouldn’t you have a perfect, customizable floor plan that suits all of your needs?
In the below infographic, you can see some of our most popular plans. You can also download our infographic to view it anytime.

1. ROOSEVELT SERIES
Number one is the Roosevelt series. The Roosevelt series has been a popular floor plan for years, and it’s no wonder why! The 3-bedroom, 2-bathroom ranch-style home offers a comfortable open space while also giving residents the privacy of split bedrooms, meaning that the master bedroom is on the opposite side of the house as the two other bedrooms.
In addition to privacy, the master also features a large bathroom and walk-in closet. The galley-style kitchen serves as the center of the home and features a huge island that can function as a space for preparing food or even as an eat-in bar. Plus, the Roosevelt also features a small office attached to the living room, perfect for all of your work-from-home needs!
2. HERITAGE SERIES
Coming in next at number two is the Heritage series, which also features an eat-in island in the kitchen and three bedrooms with two baths. The floor plan features wide-open spaces while also offering the privacy and comfort of split bedrooms, and the master bedroom features a large master bath and walk-in closet.
The utility room and non-master bath are right off the garage entrance for convenience and easy use. If you’re interested in the Heritage series but would prefer more square footage, check out the Joseph series.
3. AVERY SERIES
Number three is the spacious Avery series, a 3-bedroom, 2-bathroom layout with a beautiful, clean exterior, and wide-open spaces within. The Avery series also offers a great deal of flexibility within its modular construction setting.
Residents can use the upstairs as a storage space, bonus space, or can even customize it to create bedrooms and bathrooms. Residents can use the downstairs as two bedrooms or a single bedroom and an office. The Avery also features a huge kitchen with an eat-in island as well as a roomy master bedroom and bathroom. The front porch is embedded into the Cape-Cod style modular design, so the garage is the only part that needs to be finished on-site!
For a better look at each of these floor plans, take a virtual tour.
4. JASPER SERIES
The next floor plan at number four is the Jasper series. This plan is perfect for entertaining company with its three bathrooms and a formal dining room separate from the kitchen and living room. The plan also boasts a spacious master bedroom that features a lovely nook that you can use as a private seating area, office space, and so much more. With this floor plan, you also get a Jack-and-Jill style bathroom for secondary bedrooms, meaning the bathroom has two separate sinks to accommodate two residents at once. Conveniently, there is also a half-bath next to the foyer and living room, perfect for accommodating guests.
5. ASHBY SERIES
Our final floor plan at number five is the Ashby series. The Ashby series is a 3-bedroom and 3-bathroom plan that features a flexible layout so that people can have the home in a ranch style, as displayed on our site, or turn it into a practical narrow lot plan.
Those who may be on a budget will be pleased to know that there isn’t wasted space in the bathrooms. The plan also has a focused living space perfect for entertaining on one end of the home while the bedrooms reside on the other end.
All of these popular options are excellent homes, so it really comes down to what you and your family need. To learn more about these floor plans or see examples and more information, visit our customization page.
Here at Rochester Homes, we make customization easy and fun so that you and your family can go from liking your floor plan to loving it! If you want to learn even more about our beautiful floor plans and how you can customize your perfect plan, contact us and schedule a tour! And make sure you download our free modular home brochure to learn everything you need to know about a modular home!
